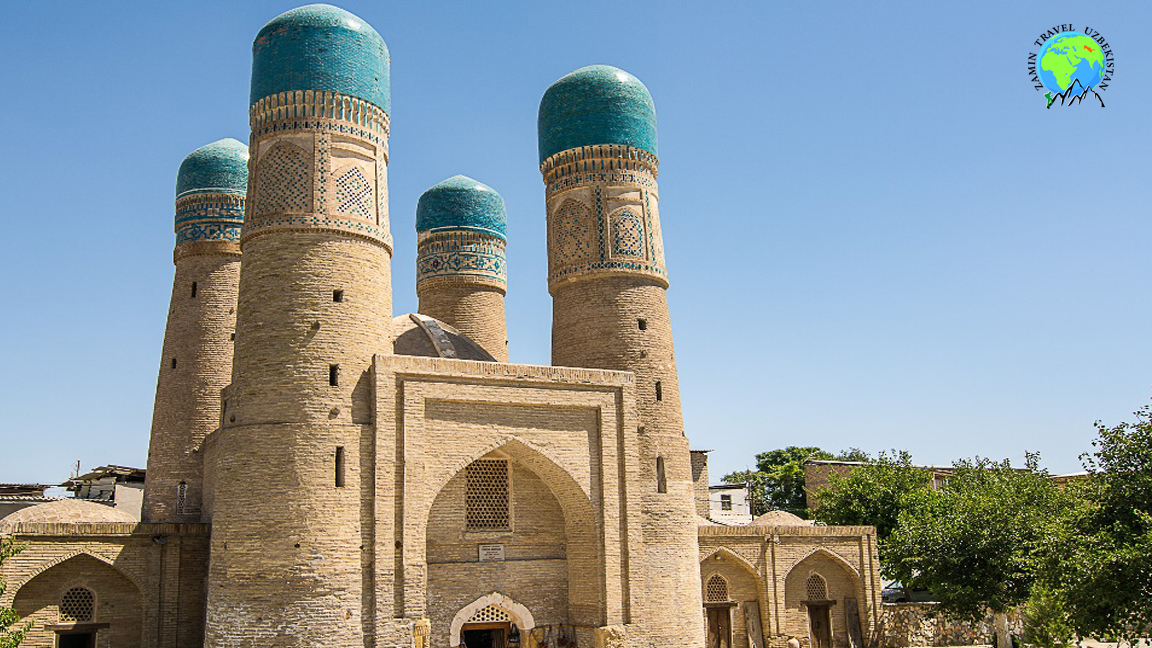


Among the multitude of Bukhara monuments, the chorus minor madrasah stands out due to its extraordinary design. Its four minarets are very close together, looking from a distance like buds of mysterious azure blue flowers. On closer inspection, they seem big and strong like towers, illusory “pushing” a vaulted cubic building. The entrance to the madrasah has a high portal. A similar portal once decorated the exit to the courtyard of the madrasah. Inside the chorus minor is written in Persian, carved in two-color ganch stucco; it shows that the construction period was completed in 1807. In Central Asia, the construction of a madrasah was developed according to the architectural principles of the Middle Ages, and by the 20th century local architects had followed these guidelines. However, the principles were broken during the construction of the chorus-minor madrasah, for the builders the wishes and instructions of the caliph Niyazkul, who financed the project, had to be complied with. Niyazkul-Bek invited architects and astronomers to a madrasah in accordance with his Build sketches, and on condition that they meet two requirements. The first was to build the madrasah on the Great Silk Road so that Turkmen caravans of merchants from Merv, Kesh, Karakul and Alat could easily find their way to the building where they could find shelter and rest. The second condition was that every visitor understands the meaning of the madrasah, that the people who had lived in different parts of the world only have one heaven above them and are equal before God. Although the chorus minor is listed as a “madrasah” in travel guides, it is actually a “chartak”, the main entrance to the madrasah, while the rest of the complex has not survived. However, one can imagine the original appearance of the madrasah, think about descriptions from contemporaries and through archaeological research. Under the dome was a hexagonal hall with four exits, facing east, west, north and south. The four minarets not only symbolize the four cardinal points, but also four dynasties of the Bukhara rulers: the Samanids, Karakhanids, Sheibanids and Mangyts. Directly under the dome and above the hall is a library with open loggias; from the library you can go straight to the minarets. In the middle of the rounded corners there is a rectangular courtyard, that of two-story Hujra or cells was surrounded, as well as a water basin paved with a marble staircase. In the eastern part of the courtyard was a mosque with a nine-pillar ayvan made of wood. In the north, an inn with stables and then the madrasah building.